A selection of our recent projects across residential, commercial, and civic spaces.
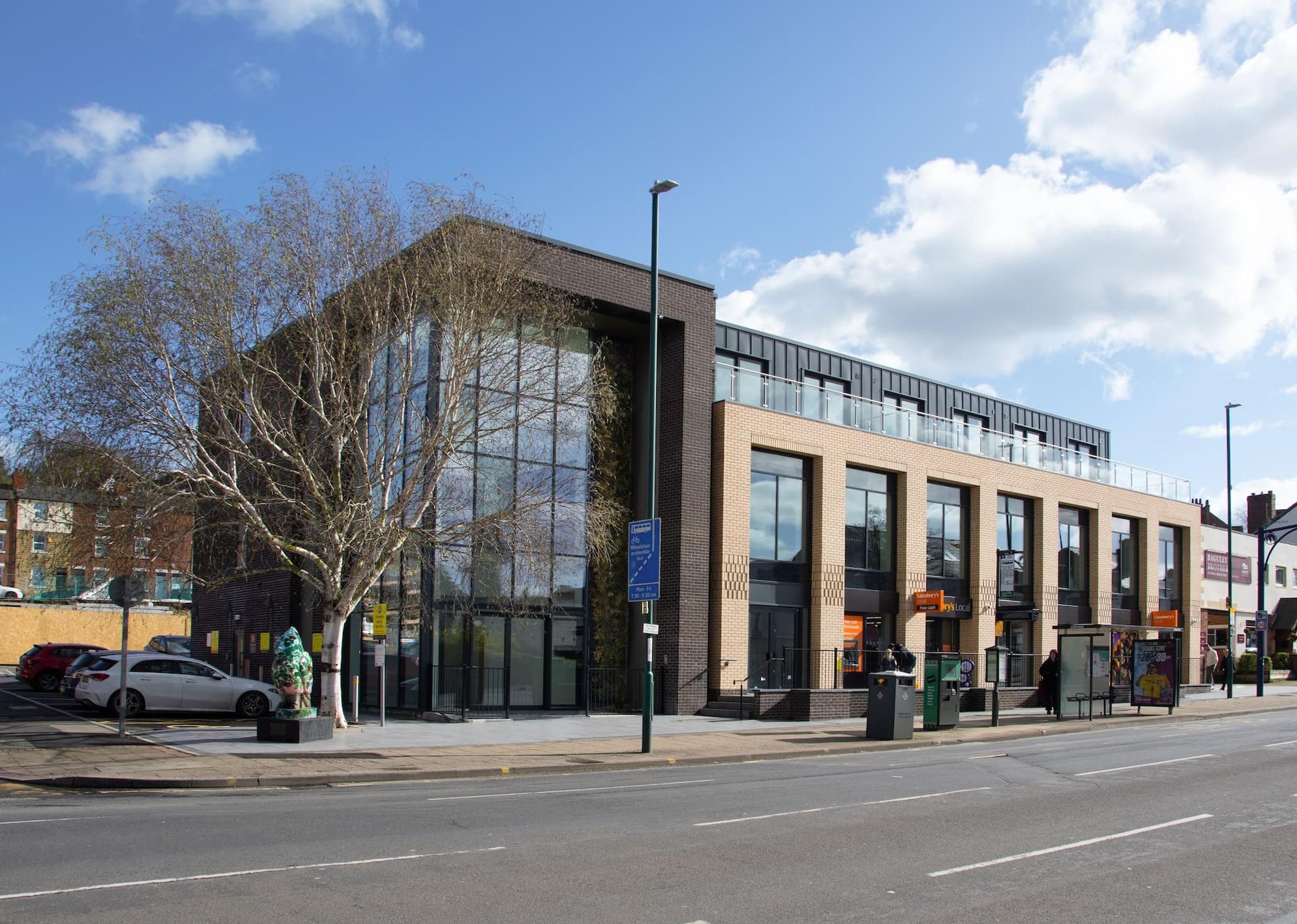
Sherwood Library
The Sherwood Library project is a major regeneration initiative in Nottingham, led by Nottingham City Council to replace the outdated library with a new flagship building, serving the community with both a library and a supermarket. ARC Design Studio supported the developer in winning the project through a competitive tender process, which included redeveloping 1.4 acres of former council land within Sherwood. ARC has since guided the project through all RIBA work stages, providing design, planning, technical services, and on-site support during construction.
The building follows a fabric-first approach, designed to operate on 100% renewable energy through solar panels and air source heat pumps. ARC collaborated closely with Nottingham City Council, engaging local councillors, the public, and stakeholders throughout the design and planning phases.
The library was completed in late 2023, with the interior fit-out scheduled for 2024. The residential component of the masterplan has been approved and is currently under construction.
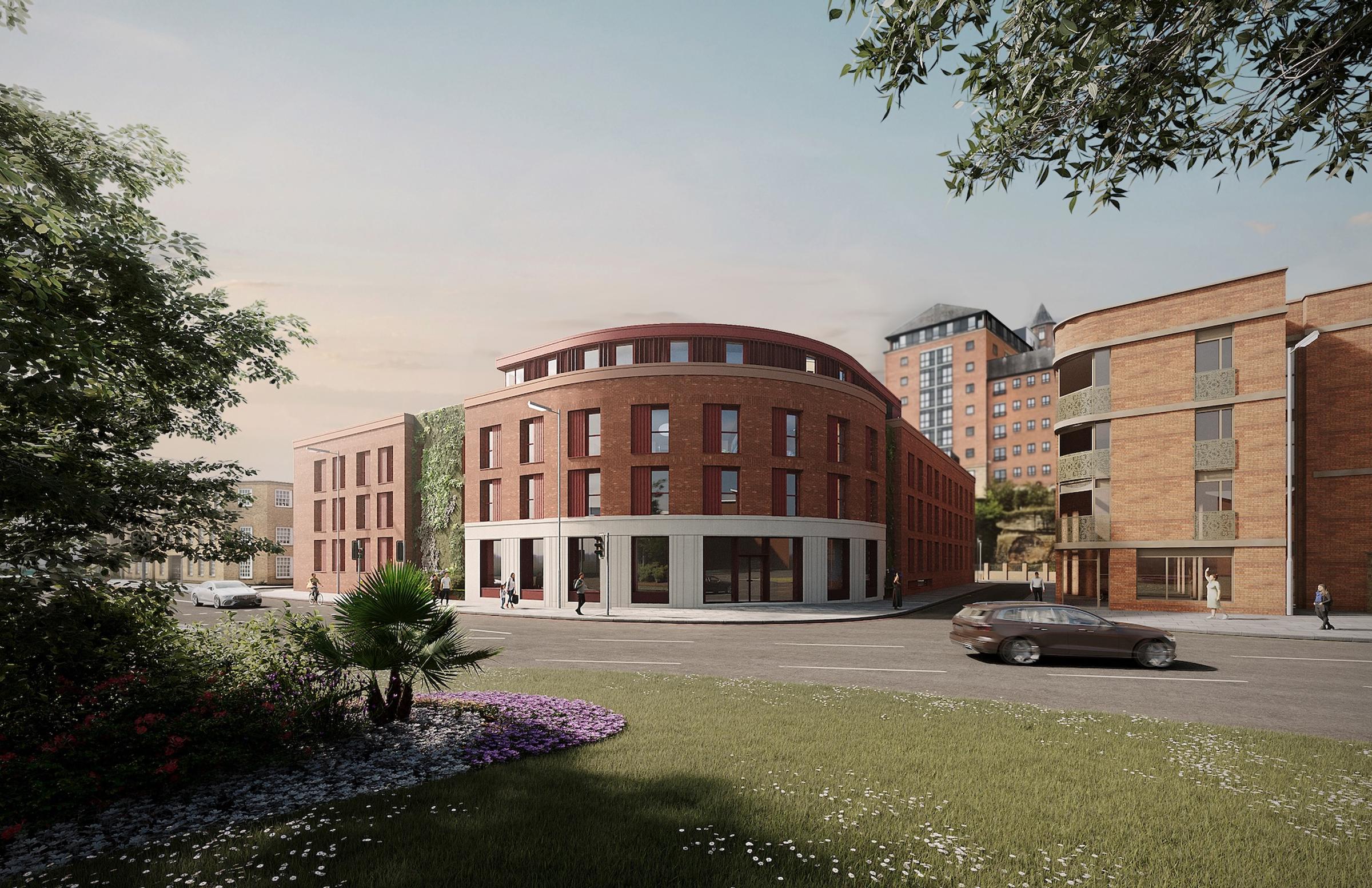
Finley House
Finley House, a landmark project by RIBA Architects ARC Design Studio, is a contemporary Purpose Built Student Accommodation (PBSA) development located at the iconic BBC Roundabout, a pivotal gateway to Nottingham's city center. Constructed on the site of a former car park, this development breathes new life into the area, contributing to Nottingham’s ongoing urban regeneration.
The architectural composition of Finley House is both modern and respectful of its surroundings. The ground floor features a robust stone plinth, grounding the building with a strong, tactile presence, while the upper floors are defined by intricate brick detailing, connecting the design to the local vernacular. The combination of these materials provides a balanced interplay between tradition and modernity, aligning with the heritage context of the area while offering a forward-thinking aesthetic.
The building incorporates vibrant spaces such as a café, bar, cinema, and a unique karaoke space, creating a dynamic environment that fosters community and interaction amongst residents.
The development is more than just accommodation; it reflects a carefully considered approach to urban regeneration. By transforming a once underutilized car park into a vibrant, mixed-use space, Finley House enhances the urban fabric of Nottingham and contributes to the city’s large-scale residential growth.
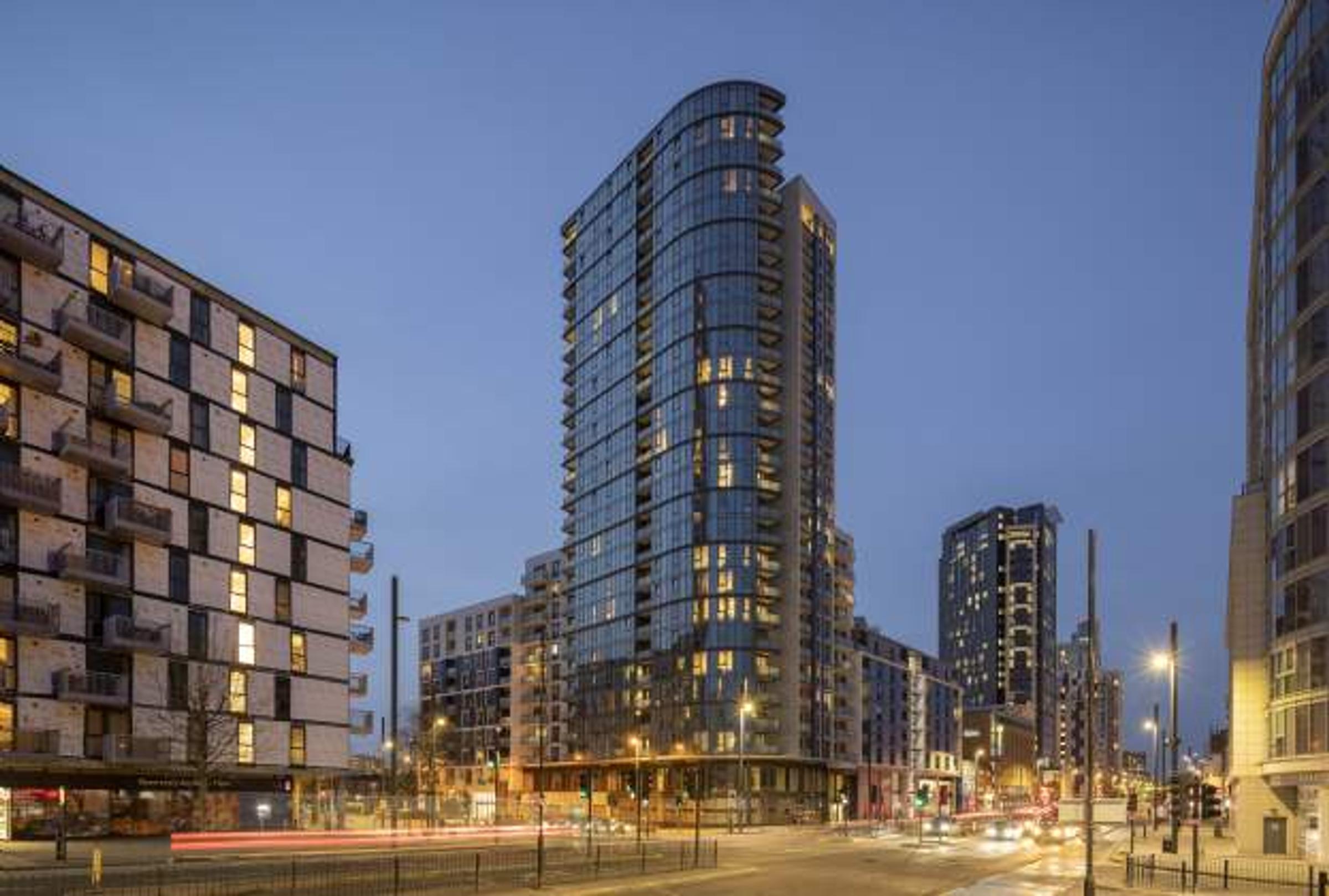
Stratford One Eighty
Stratford One Eighty represents a major project for student operator Unite.
Unite purchased the building in 2022 with the intention of extending its accommodation offer to young professionals and retain them as customers as they move on to the next stage in their lives. This would be the first move for the student operator into the BTR sector.
The project involved the complete strip out and refurbishment of all 26 floors with the creation of new, modernised, accomodation untis suited to young professionals & post graduates. Alongside the accomodation works, the lower two floors of the building were retrofitted with extensive new amenity space and a bespoke office fitout which has since been let to a prime operator.
The resulting design is well catered for post graduates looking to move on from their traditional student accomodation. The range of modern, well lit flats provide various options to young professionals whilst the extensive amenity and coworking space ensure their lifestyles are supported.
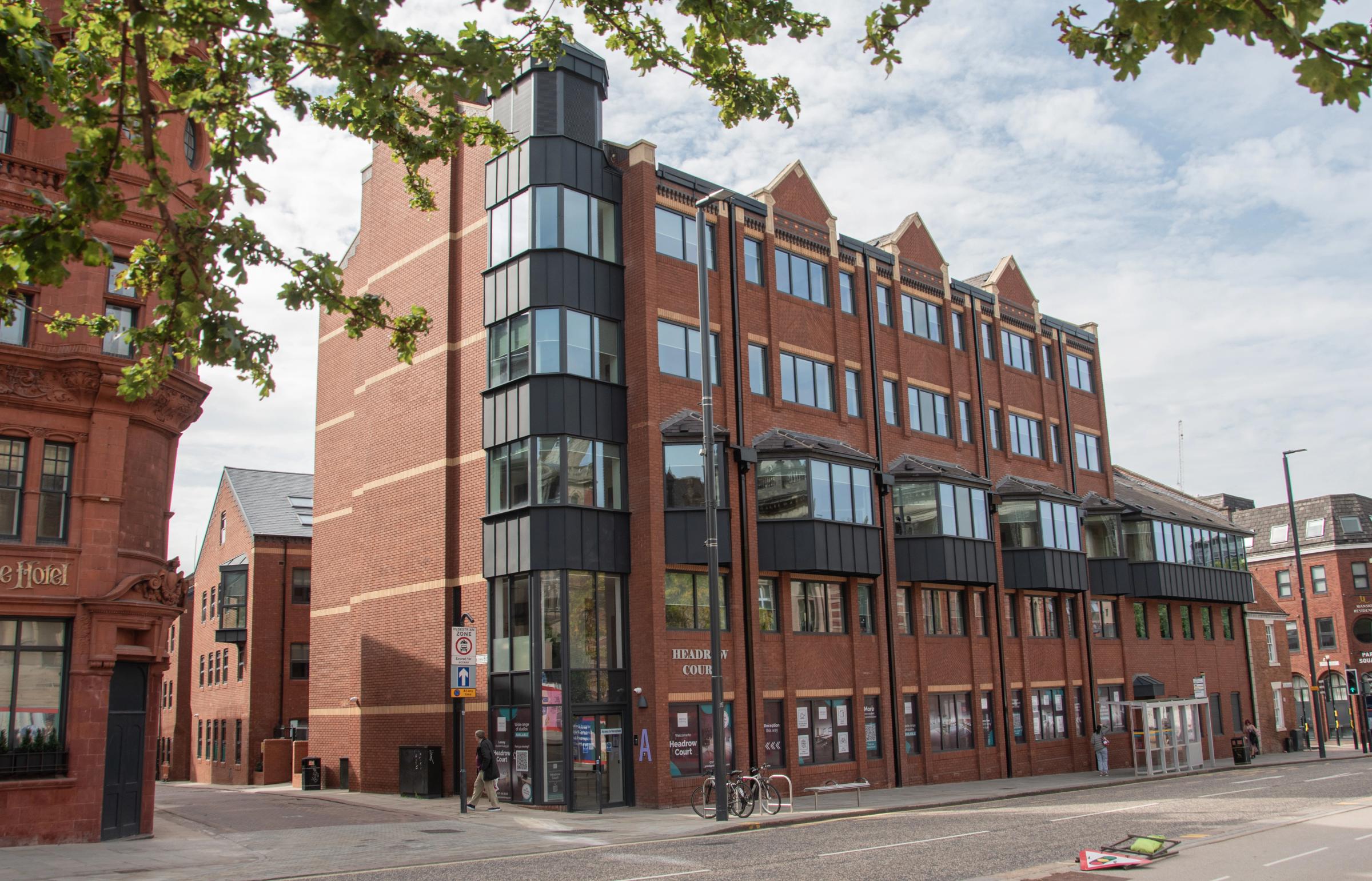
Headrow Court
Working alongside the principle contractor Fortis Vision, we provided RIBA Stage 4 - 7 services at Headrow Court helping to convert four former office buildings into 108 modern student accommodation studios.
The site is in a prime location opposite Leeds Town Hall in the city centre. It was determined that to demolish the building would cause unecessary destruction in a key conservation area whilst also causing a signficant release of embodied carbon. Headrow Court is a good example of adaptive reuse with large redundant office plates tastefully converted into high specification studio rooms and associated amenity space maintaining the existing square footage and adapting it for another lifecycle.
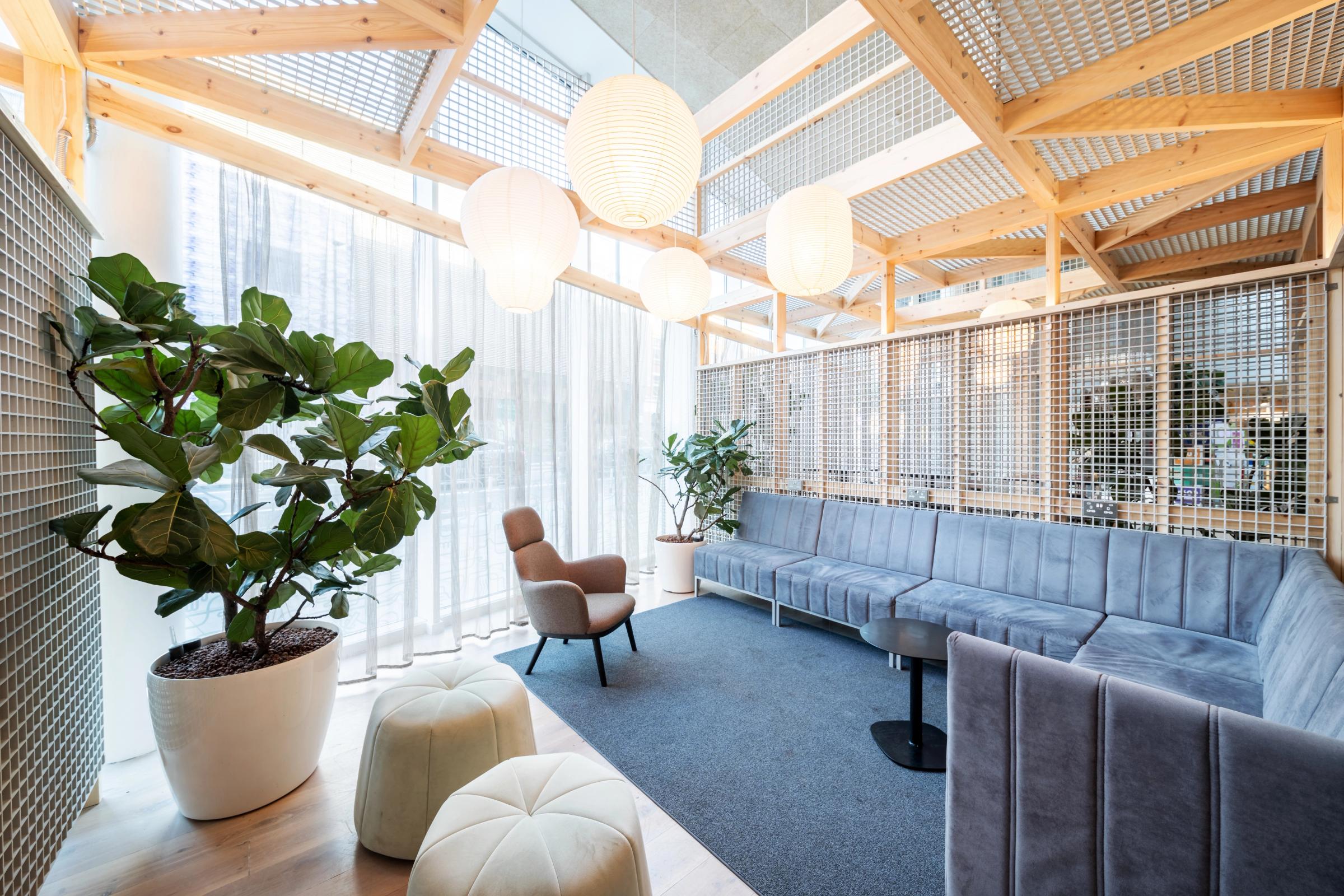
East Court
East Court is a central London residential building that underwent extensive regeneration to create luxury student living and associated workspaces. ARC Design Studio collaborated closely with other consultants providing design management on behalf of the principle contractor and delivering the bespoke joinery design for all interior areas.
The design focused on crafting a range of premium amenity spaces, including lounges, bars, cinemas and creative coworking areas, serving both students and the public. Natural materials were prioritized wherever possible, enhancing the sense of warmth and quality throughout the interiors. One of the standout features is the bespoke timber grid partition system installed in the building’s double-height atrium. This framing system broke down the overly large atrium to create an eclectic mix of intimate and cosy workspaces that are more conducive to creativity.
Acting as Design Manager, ARC oversaw the project from concept to completion and ensuring that all finishes and details were delivered in line with the original vision. By focusing on the seamless integration of functionality and luxury, East Court now offers a blend of comfortable, creative spaces that reflect the unique needs of its residents while creating an inviting atmosphere for visitors.
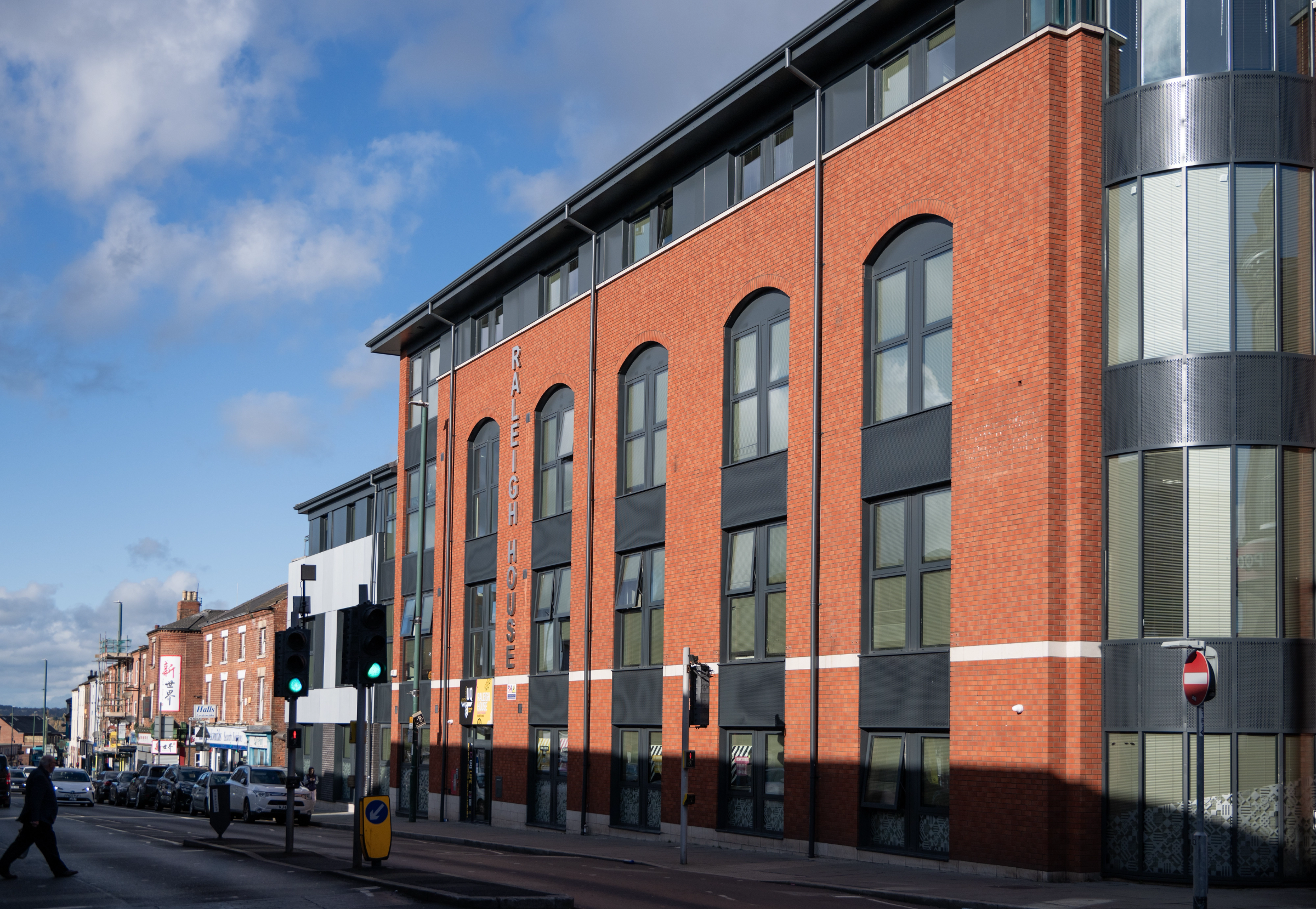
Raleigh House
Originally the site of the Raleigh Bike headquarters in Nottingham, Raleigh House was sensitively converted from a former office block into 67 student bedrooms with associated amenity space.
The existing building represented a great opportunity for adaptive reuse with large open floor plates and undercroft parking to the rear. The undercroft allowed us to expand the square footage of the building with relatively simple infill elements whislt the open plan nature of the building allowed us to create large modern living spaces for the future residents.
As land values increase it is essential to analyse existing properties to understand whether they can be adapted to suit differnece uses. With careful design, converting existing buildings allows us to dramtically reduce development costs whilst reducing the carbon footprint of build.
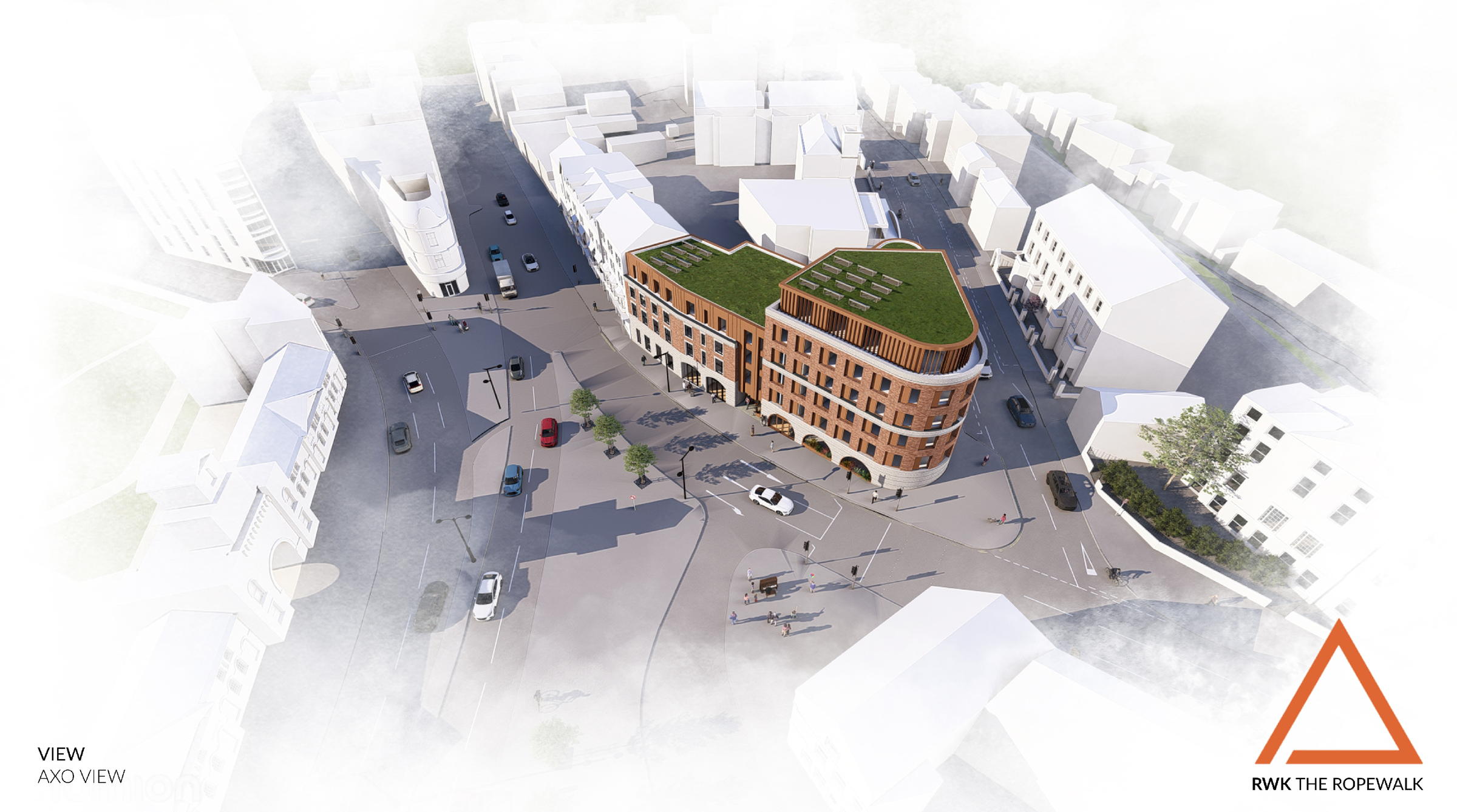
Ropewalk
The Ropewalk is a proposed mixed-use residential development in Nottingham’s Ropewalk Conservation area, situated next to the historic Canning Circus junction. The project will carefully restore and re-purpose part of the original building façade, preserving the site’s original stonework while incorporating a modern material palette.
Beneath the site lies an extensive cave network, which will be transformed into a distinctive ground-floor bar and hospitality venue. The rest of the development will be divided between short-stay accommodation and Purpose Built Student Accommodation (PBSA), supporting local tourism and nearby educational institutions.
When revitalizing disused urban spaces, especially in city centers, it is essential to take a diverse and thoughtful approach. This ensures that projects not only enhance the existing community but also accommodate increasing occupancy demands. By densifying accommodation in city centers, we promote economic sustainability, create vibrant 24-hour activity, and foster connections between people’s work, life, and leisure. This, in turn, encourages chance encounters and strengthens social integration.

Mansfield Road
The original property located on Mansfield Road was in a poor state of repair. Our client's pruchased the site with the intention of developing their dream home on the edge of the countryside with far reaching views across Nottinghamshire.
The design was focussed on a fabric first approach to improve the thermal properties. This was achieved through a series of sensitive extensions and new facade systems which were integrated to create a completely new external appearance which suited the clients design style.
Internally the property was stripped back to brick work and completely re-designed with new room arrangements tailored to family requirements.
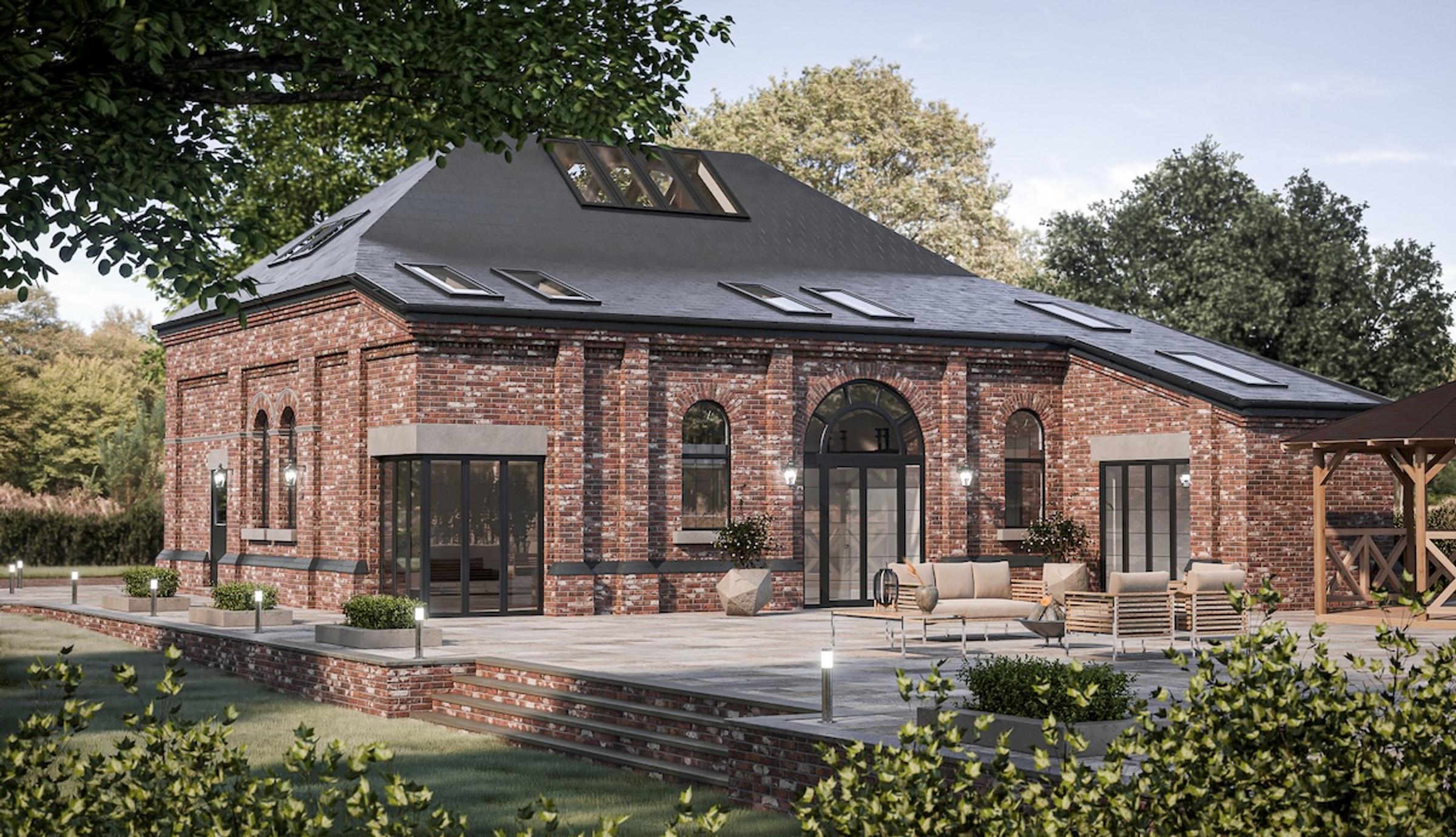
The Old Pump House
The Old Pump House is a good example of adaptive reuse. Constructed in the Victorian era, the building has had a long history serving the local community as an aquifer before becoming redundant. We felt that the most sensitive approach to this former Victorian structure was to tastefully convert the space into a bespoke family dwelling utilising as many of the original features as possible. By repurposing the building in this way, we were able to reduce the carbon footprint of the construction process whilst preserving the history of the site for generations to come.
The original building had been adapted over years of misuse with original windows damaged or removed along with the original roof structure. Our intervention restored all of the original features, weaving in contemporary features and on site energy generation to create a sustainable family dwelling.
Taking a fabric-first approach, the design incorporated solar panels, electric boilers, underfloor heating, and drainage attenuation to ensure a sustainable, energy-efficient home that harmonises with its greenbelt setting. This sensitive intervention preserves the heritage of the site for future generations while creating a modern, sustainable living space
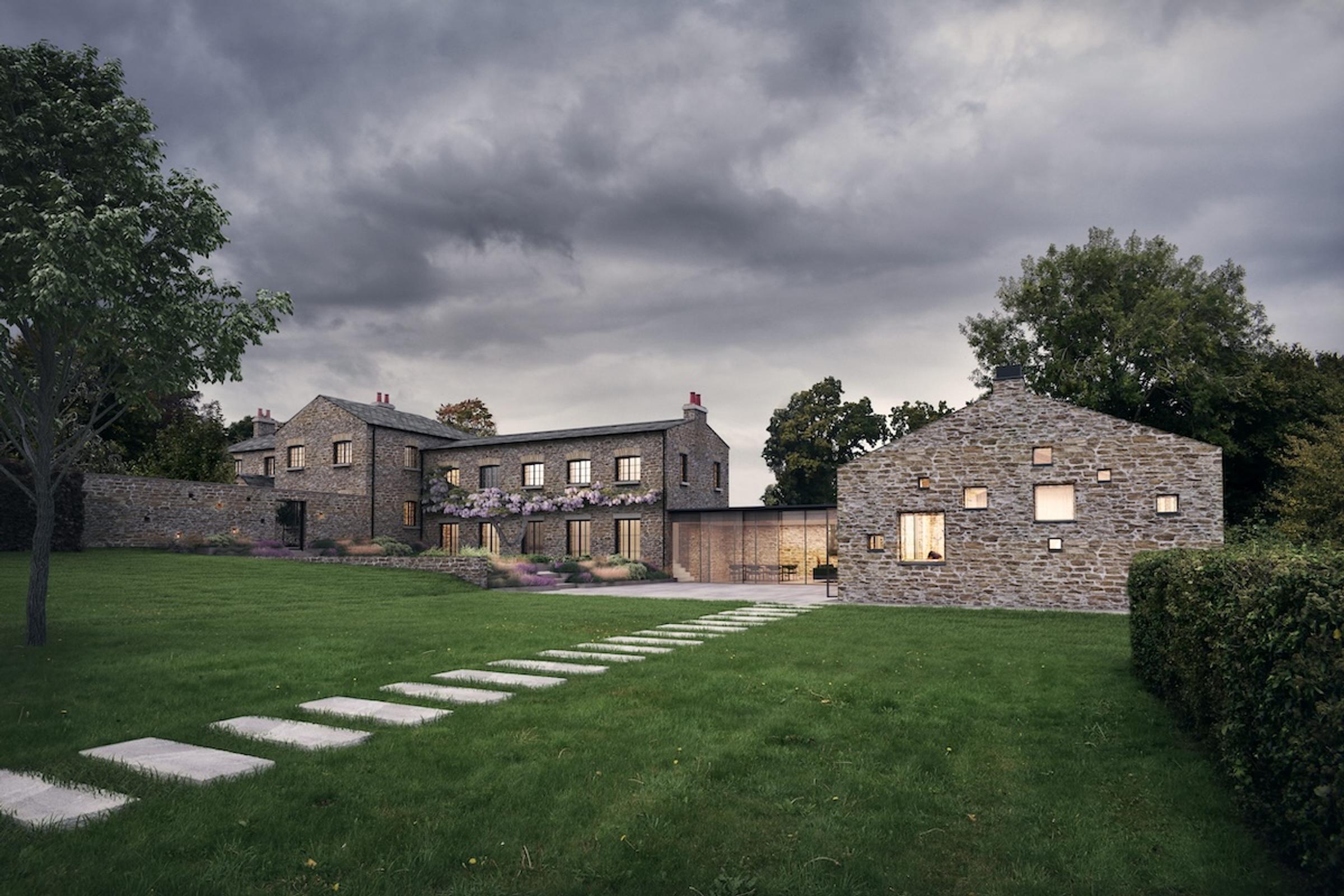
Wincote
Wincote is a new-build luxury residential dwelling located in the heart of the Oxfordshire greenbelt. Drawing inspiration from the local rural farm buildings, the design carefully balances traditional and contemporary architectural elements to create a unique, timeless home. The interior showcases stunning feature oak trusses, lending a sense of grandeur and warmth to the expansive living spaces.
The design honours the architectural heritage of the area by employing vernacular materials, including stonework and timber, but built to modern standards and construction techniques. A fabric-first approach was integral to the design, ensuring that the building maximizes heat retention, contributing to its energy efficiency. Alongside this, the project incorporates a variety of on-site natural energy provisions, such as renewable energy systems, further enhancing the home’s sustainability. These measures ensure that Wincote is not only luxurious but also environmentally responsible, aligning with contemporary standards for sustainable living.
This project by RIBA Architects ARC Design Studio exemplifies the fusion of heritage-led design and modern innovation, creating a home that is both rooted in tradition and forward-thinking in its environmental approach.
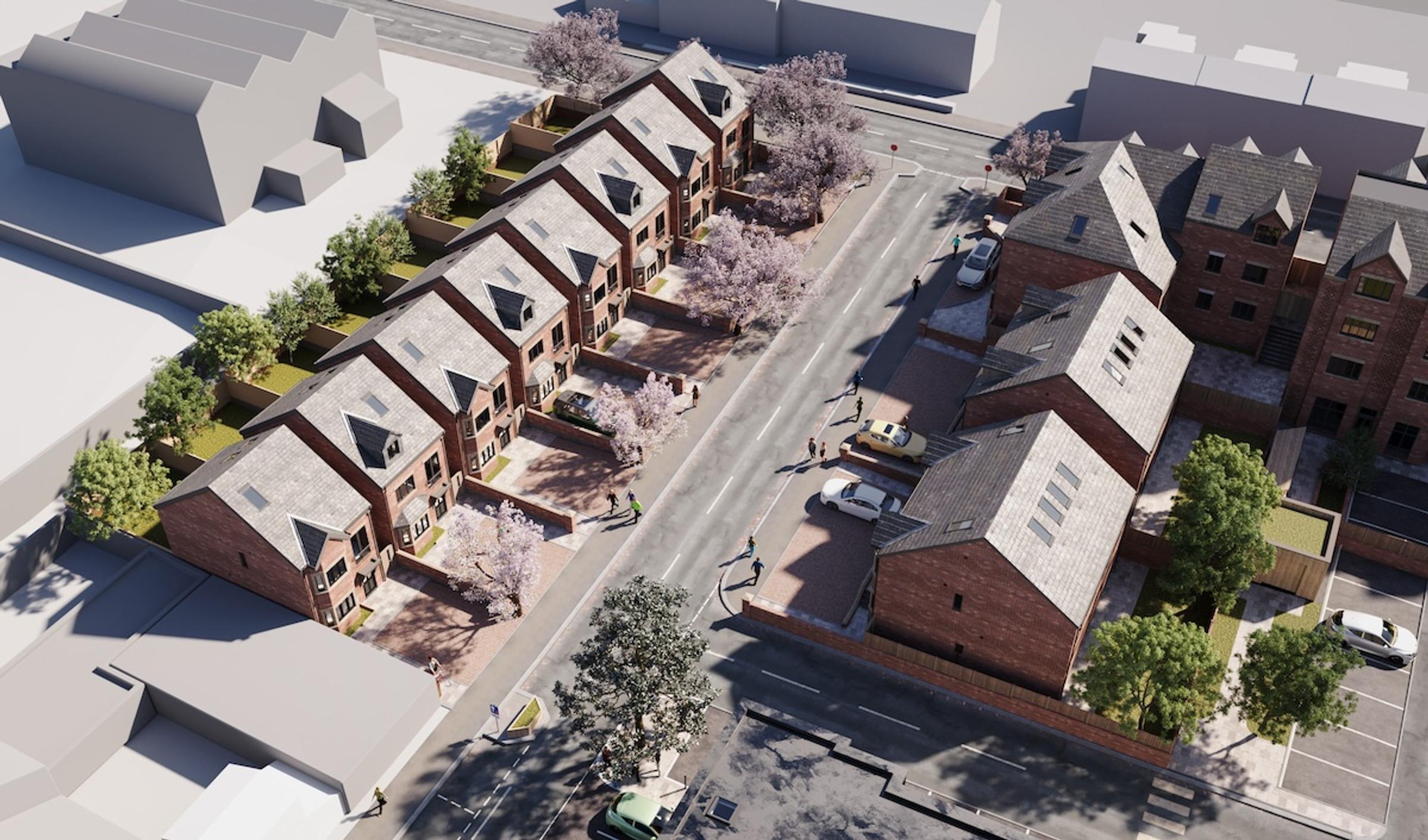
Spondon Street
Spondon Street in Sherwood, Nottingham, is a residential regeneration site which is focussed on remediating a former car park and creating a vibrant new family housing community. The development has been carefully deisgn to combine the Victorian vernacular with modern features including electric boilers and solar panels.
This project addresses the local demand for family homes and apartments, offering 12 dwelling houses and 22 apartments for young professionals in Sherwood, a well-established community in Nottingham.
Phase 1 included the construction of a new library, supermarket, and café, creating a community hub at the site’s entrance. These additions can be viewed in our Sherwood Library portfolio section.
Our masterplan prioritised the infrastructure needed for the growing community before starting the residential construction. The new supermarket is now open, and the homes are scheduled for completion by Summer 2024. This development will not only provide much-needed family housing but also contribute to the vitality and sustainability of Sherwood by ensuring young professionals have the ability to get onto the property ladder locally.
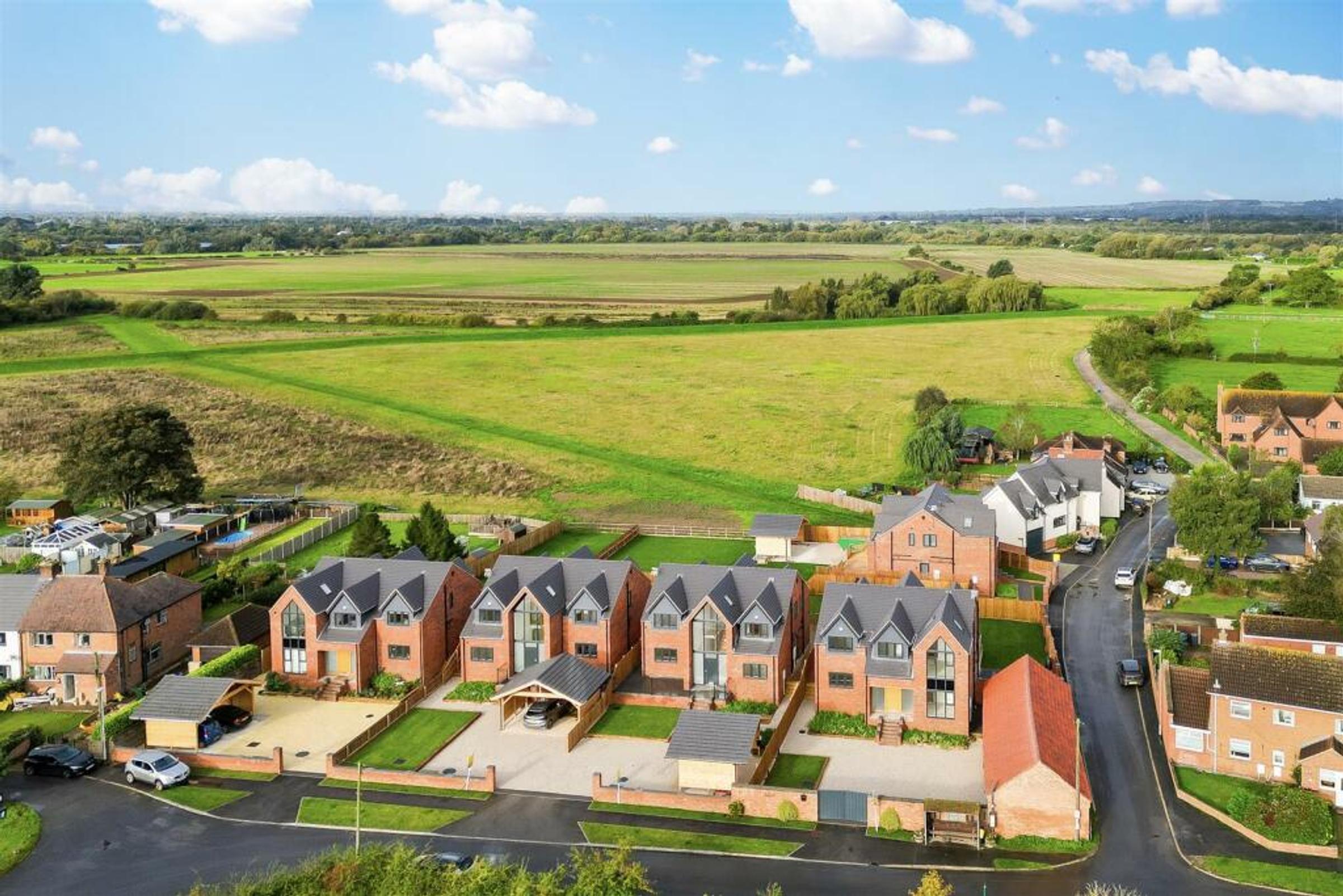
Barton in Fabis
This development comprises five, luxury, detached homes, thoughtfully positioned at the edge of the greenbelt to maximize panoramic views of the surrounding countryside. The site, previously occupied by several dilapidated agricultural sheds, has been meticulously cleared to make way for a collection of high-specification residences that merge contemporary design with the natural landscape.
Located in the idyllic hamlet of Barton-in-Fabis, South Nottinghamshire, this project represents sensitive, context-driven architecture. Unlike many modern housing developments that prioritize density over quality, these homes are generously spaced, respecting both the rural environment and the unique characteristics of the site. Each residence is designed with careful consideration of scale, proportion, and materiality, ensuring harmony with the local vernacular while providing modern, luxurious living spaces.
The combination of setting, architectural design, and spacious layouts elevates these properties beyond standard residential developments, offering an unparalleled quality of life for families looking to live and work within Nottingham whilst maintaining a connection to the surrounding countryside.
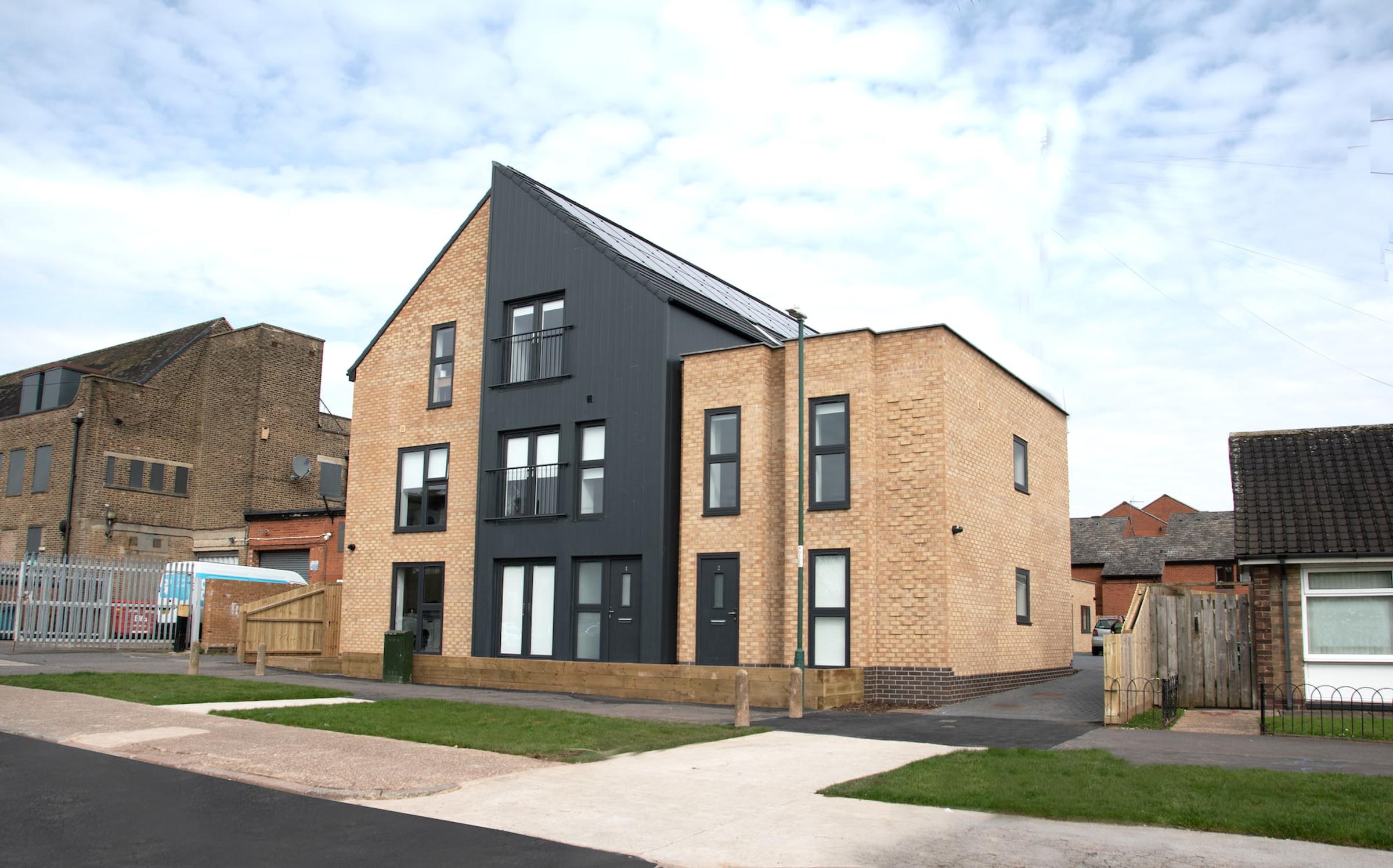
Graylands
This new assisted living development in Nottingham provides specialist housing for vulnerable individuals, addressing the care sector's need for high-quality residential properties tailored to a variety of needs, from mental health support to physical disabilities.
The design promotes social integration while maintaining privacy through self-contained accommodation. To foster community interaction, the development includes well-designed amenity spaces alongside dedicated staff areas, ensuring residents have access to support at all times.
A fabric-first approach was adopted to ensure long-term cost-effectiveness and accessibility. The latest multifoil insulation layers were integrated throughout the building, boosting energy efficiency and minimizing operational costs.

Cromwell View
Cromwell View is a new build development of four terraced dwelling houses purpose built to house 6 luxury student bedrooms each.
The scheme was designed to take advantage of disused land within the clients existing plot to expand the on site student accomodation and increasing asset value.
We focussed on a fabric first strategy utilising a prefabricated timber frame structure wrapped with Actis insulation to form a highly efficient facade system. This was complimented by strong architecutral forms such as pitched gables, extended parapets and false chimneys formed using red facing brickwork to match the locality.
The resulting building presents as four residential townhouses opposed to a large student accomodation block.
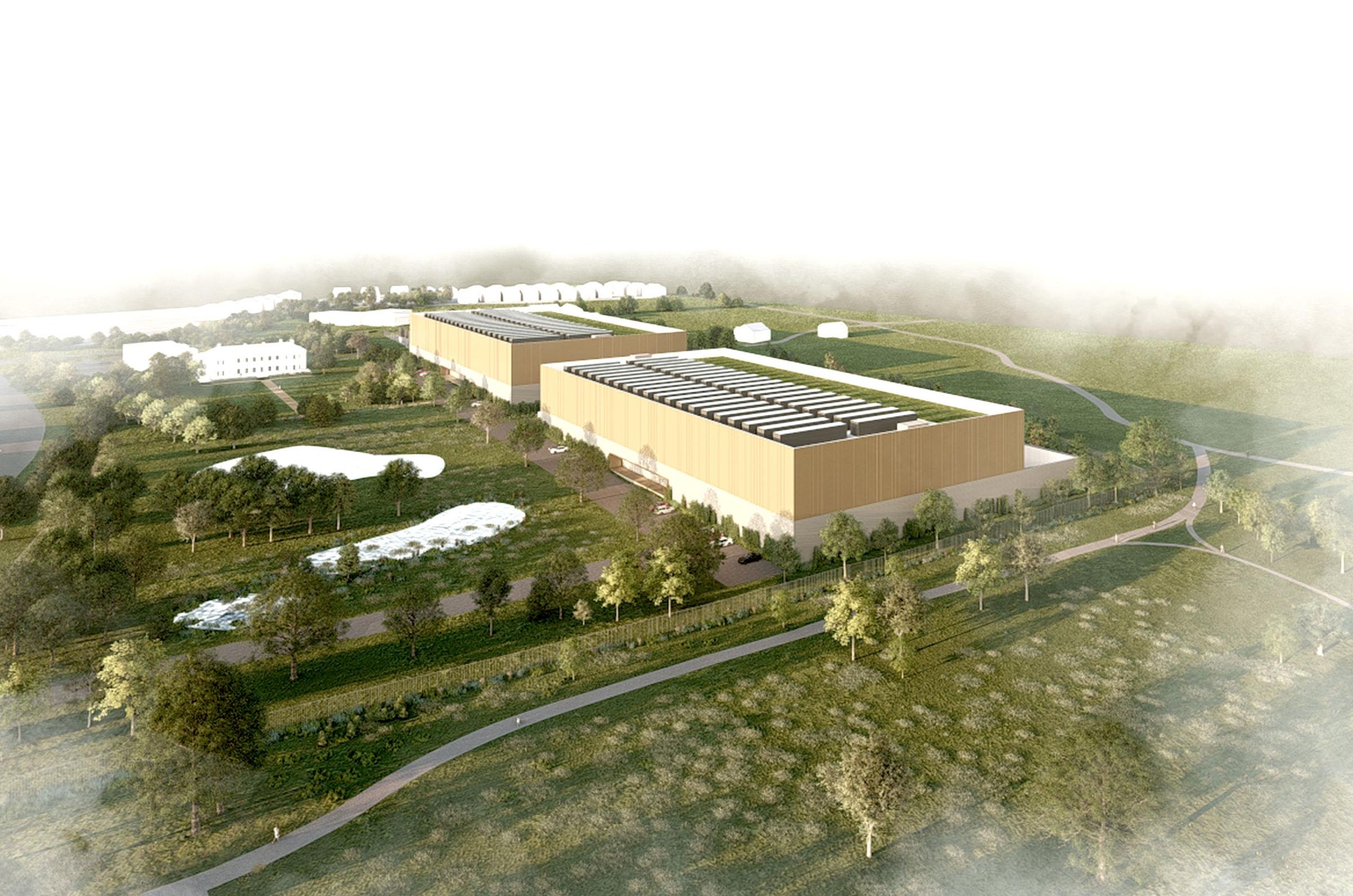
Data Centre - Undisclosed
As part of the national roll out of critical infastructure projects across the UK, we have been involved in the masterplanning and development of several key Data Centre sites in a number of undisclosed locations.
Data centres host and support the digital infrastructure that underpins modern life – from patient records and emails to product data and financial systems. They are critical to nearly all economic activity and public services, and were designated as critical national infrastructure in 2024, putting data centres on an equal footing as water, energy and emergency services systems.
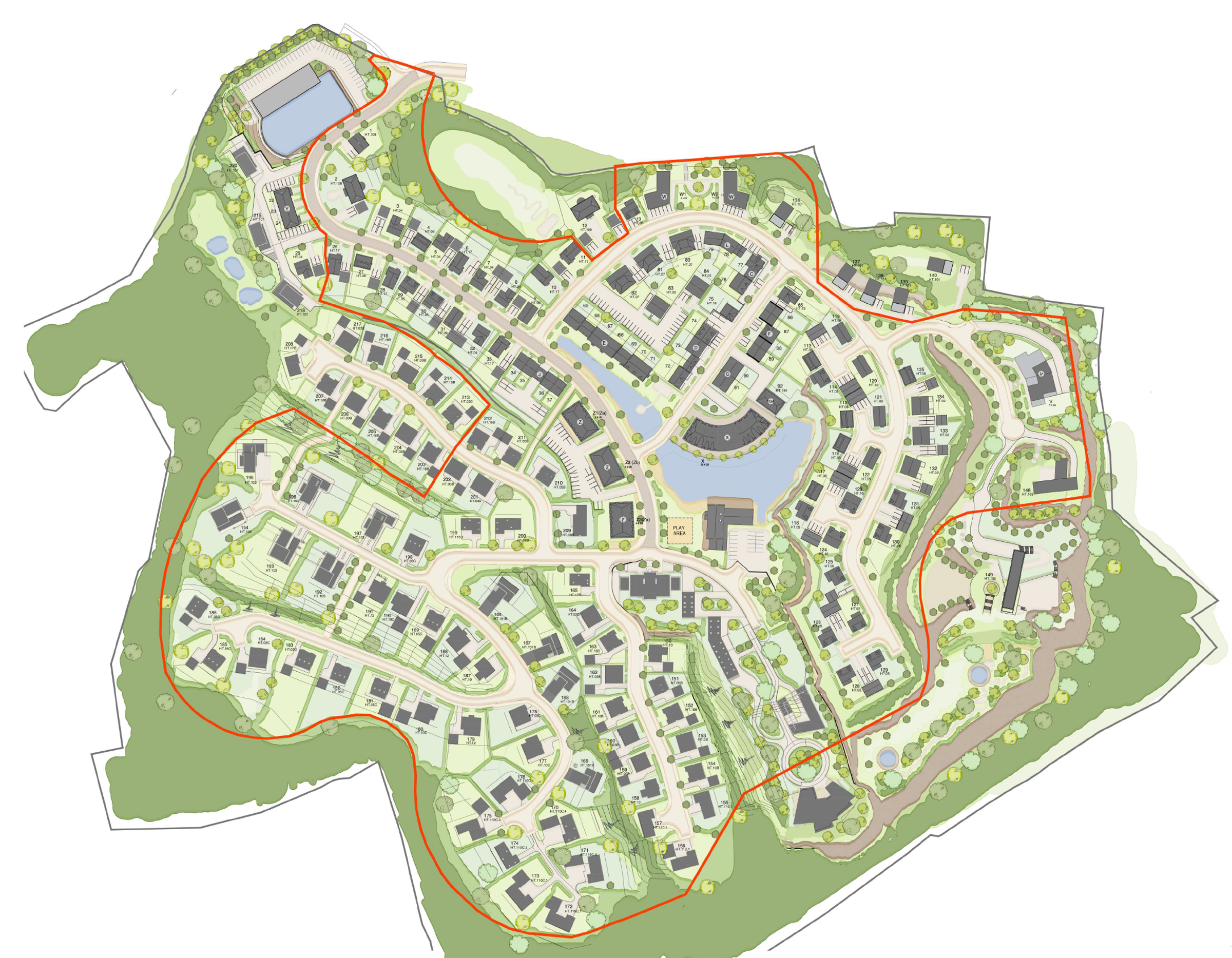
Halldale Quarry Community
The Halldale Quarry Community, is an exciting mixed-use development transforming a 60+ acre former limestone quarry into an extensive residential community with mixed use community facilities and infrastructure. The site, which has been inactive for over 25 years, will house 220 contemporary homes, alongside 60,000 square feet of commercial space, including cafes, restaurants, gyms and leisure centres.
The approved masterplan features a combination of two, three, four, and five-bedroom homes, all designed with a fabric first approach alongside sustainable features such as electric vehicle charging points, air source heat pumps, and solar panels. The project aims to create a vibrant, sustainable community on the edge of the Peak District, offering immersive countryside living with easy access to Matlock and surrounding areas.
The complex nature of the natural landscape has positively influenced the design process with a number of bespoke dwellings being built directly into the cliff face to maximise space and utilise geothermal energy to sustainably heat each space.
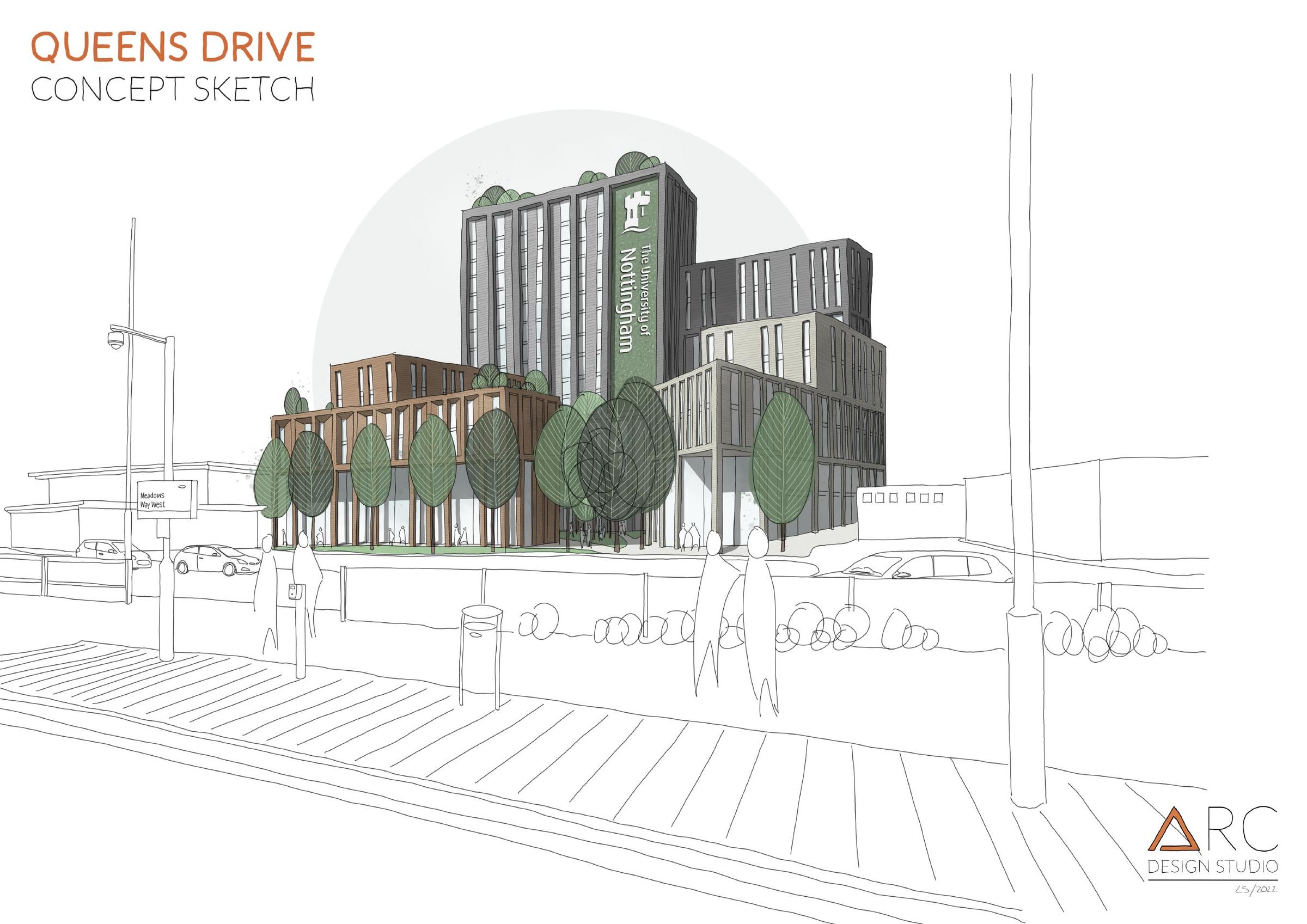
Queens Drive
The Queens Drive PBSA scheme in Nottingham is a mixed-use development designed to bridge the gap between academia and industry. Strategically located near the University of Nottingham's new city centre campus this proposal fosters a deep integration of student life with the professional world, supporting the university’s focus on Research, AI, Data Science, and FinTech.
Comprising 717 student beds and 2,627 square meters of commercial space, the development is arranged around a central landscaped courtyard, creating an active, permeable environment that encourages interaction between students, professionals, and the wider community. The three blocks, with retail and commercial spaces at ground level and residential units above, have been carefully designed to provide a mix of live/work spaces where students can engage directly with industry through coworking areas and digital labs. These facilities are envisioned to support real-time collaboration with local businesses, enabling students to gain practical, hands-on experience within their fields of study.
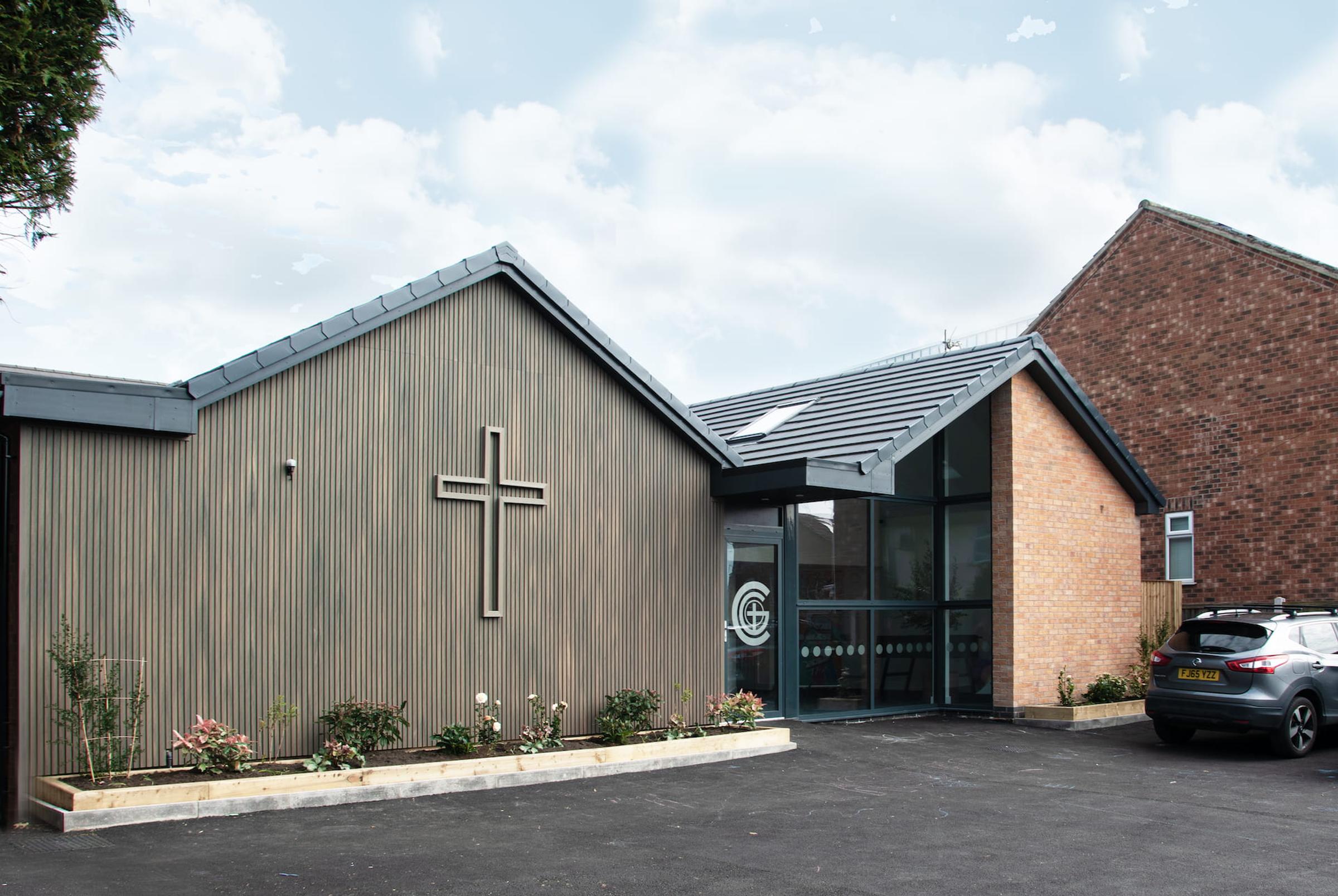
Church Of God
The Church of God is a long-established community church located in Wollaton, Nottingham. The redevelopment project involved the demolition of parts of the existing structure and the extension of the building to create a brand-new, modern church designed to serve the local community for generations to come.
The new design was carefully crafted to support the diverse range of community activities that take place within the church. It features two large, pitched-roof hall elements extending toward the rear of the site. These double-height spaces create a sense of openness and grandeur, allowing natural light and fresh air to flood the interiors, enhancing the atmosphere of the space.
To ensure the new building remains cost-effective and accessible for the community, a fabric-first approach was employed. This included integrating the latest multifoil insulation layers throughout the structure, promoting energy efficiency and reducing long-term running costs.

Sherwood Library
The Sherwood Library project is a major regeneration initiative in Nottingham, led by Nottingham City Council to replace the outdated library with a new flagship building, serving the community with both a library and a supermarket. ARC Design Studio supported the developer in winning the project through a competitive tender process, which included redeveloping 1.4 acres of former council land within Sherwood. ARC has since guided the project through all RIBA work stages, providing design, planning, technical services, and on-site support during construction.
The building follows a fabric-first approach, designed to operate on 100% renewable energy through solar panels and air source heat pumps. ARC collaborated closely with Nottingham City Council, engaging local councillors, the public, and stakeholders throughout the design and planning phases.
The library was completed in late 2023, with the interior fit-out scheduled for 2024. The residential component of the masterplan has been approved and is currently under construction.

Finley House
Finley House, a landmark project by RIBA Architects ARC Design Studio, is a contemporary Purpose Built Student Accommodation (PBSA) development located at the iconic BBC Roundabout, a pivotal gateway to Nottingham's city center. Constructed on the site of a former car park, this development breathes new life into the area, contributing to Nottingham’s ongoing urban regeneration.
The architectural composition of Finley House is both modern and respectful of its surroundings. The ground floor features a robust stone plinth, grounding the building with a strong, tactile presence, while the upper floors are defined by intricate brick detailing, connecting the design to the local vernacular. The combination of these materials provides a balanced interplay between tradition and modernity, aligning with the heritage context of the area while offering a forward-thinking aesthetic.
The building incorporates vibrant spaces such as a café, bar, cinema, and a unique karaoke space, creating a dynamic environment that fosters community and interaction amongst residents.
The development is more than just accommodation; it reflects a carefully considered approach to urban regeneration. By transforming a once underutilized car park into a vibrant, mixed-use space, Finley House enhances the urban fabric of Nottingham and contributes to the city’s large-scale residential growth.

Stratford One Eighty
Stratford One Eighty represents a major project for student operator Unite.
Unite purchased the building in 2022 with the intention of extending its accommodation offer to young professionals and retain them as customers as they move on to the next stage in their lives. This would be the first move for the student operator into the BTR sector.
The project involved the complete strip out and refurbishment of all 26 floors with the creation of new, modernised, accomodation untis suited to young professionals & post graduates. Alongside the accomodation works, the lower two floors of the building were retrofitted with extensive new amenity space and a bespoke office fitout which has since been let to a prime operator.
The resulting design is well catered for post graduates looking to move on from their traditional student accomodation. The range of modern, well lit flats provide various options to young professionals whilst the extensive amenity and coworking space ensure their lifestyles are supported.

Headrow Court
Working alongside the principle contractor Fortis Vision, we provided RIBA Stage 4 - 7 services at Headrow Court helping to convert four former office buildings into 108 modern student accommodation studios.
The site is in a prime location opposite Leeds Town Hall in the city centre. It was determined that to demolish the building would cause unecessary destruction in a key conservation area whilst also causing a signficant release of embodied carbon. Headrow Court is a good example of adaptive reuse with large redundant office plates tastefully converted into high specification studio rooms and associated amenity space maintaining the existing square footage and adapting it for another lifecycle.

East Court
East Court is a central London residential building that underwent extensive regeneration to create luxury student living and associated workspaces. ARC Design Studio collaborated closely with other consultants providing design management on behalf of the principle contractor and delivering the bespoke joinery design for all interior areas.
The design focused on crafting a range of premium amenity spaces, including lounges, bars, cinemas and creative coworking areas, serving both students and the public. Natural materials were prioritized wherever possible, enhancing the sense of warmth and quality throughout the interiors. One of the standout features is the bespoke timber grid partition system installed in the building’s double-height atrium. This framing system broke down the overly large atrium to create an eclectic mix of intimate and cosy workspaces that are more conducive to creativity.
Acting as Design Manager, ARC oversaw the project from concept to completion and ensuring that all finishes and details were delivered in line with the original vision. By focusing on the seamless integration of functionality and luxury, East Court now offers a blend of comfortable, creative spaces that reflect the unique needs of its residents while creating an inviting atmosphere for visitors.

Raleigh House
Originally the site of the Raleigh Bike headquarters in Nottingham, Raleigh House was sensitively converted from a former office block into 67 student bedrooms with associated amenity space.
The existing building represented a great opportunity for adaptive reuse with large open floor plates and undercroft parking to the rear. The undercroft allowed us to expand the square footage of the building with relatively simple infill elements whislt the open plan nature of the building allowed us to create large modern living spaces for the future residents.
As land values increase it is essential to analyse existing properties to understand whether they can be adapted to suit differnece uses. With careful design, converting existing buildings allows us to dramtically reduce development costs whilst reducing the carbon footprint of build.

Ropewalk
The Ropewalk is a proposed mixed-use residential development in Nottingham’s Ropewalk Conservation area, situated next to the historic Canning Circus junction. The project will carefully restore and re-purpose part of the original building façade, preserving the site’s original stonework while incorporating a modern material palette.
Beneath the site lies an extensive cave network, which will be transformed into a distinctive ground-floor bar and hospitality venue. The rest of the development will be divided between short-stay accommodation and Purpose Built Student Accommodation (PBSA), supporting local tourism and nearby educational institutions.
When revitalizing disused urban spaces, especially in city centers, it is essential to take a diverse and thoughtful approach. This ensures that projects not only enhance the existing community but also accommodate increasing occupancy demands. By densifying accommodation in city centers, we promote economic sustainability, create vibrant 24-hour activity, and foster connections between people’s work, life, and leisure. This, in turn, encourages chance encounters and strengthens social integration.

Mansfield Road
The original property located on Mansfield Road was in a poor state of repair. Our client's pruchased the site with the intention of developing their dream home on the edge of the countryside with far reaching views across Nottinghamshire.
The design was focussed on a fabric first approach to improve the thermal properties. This was achieved through a series of sensitive extensions and new facade systems which were integrated to create a completely new external appearance which suited the clients design style.
Internally the property was stripped back to brick work and completely re-designed with new room arrangements tailored to family requirements.

The Old Pump House
The Old Pump House is a good example of adaptive reuse. Constructed in the Victorian era, the building has had a long history serving the local community as an aquifer before becoming redundant. We felt that the most sensitive approach to this former Victorian structure was to tastefully convert the space into a bespoke family dwelling utilising as many of the original features as possible. By repurposing the building in this way, we were able to reduce the carbon footprint of the construction process whilst preserving the history of the site for generations to come.
The original building had been adapted over years of misuse with original windows damaged or removed along with the original roof structure. Our intervention restored all of the original features, weaving in contemporary features and on site energy generation to create a sustainable family dwelling.
Taking a fabric-first approach, the design incorporated solar panels, electric boilers, underfloor heating, and drainage attenuation to ensure a sustainable, energy-efficient home that harmonises with its greenbelt setting. This sensitive intervention preserves the heritage of the site for future generations while creating a modern, sustainable living space

Wincote
Wincote is a new-build luxury residential dwelling located in the heart of the Oxfordshire greenbelt. Drawing inspiration from the local rural farm buildings, the design carefully balances traditional and contemporary architectural elements to create a unique, timeless home. The interior showcases stunning feature oak trusses, lending a sense of grandeur and warmth to the expansive living spaces.
The design honours the architectural heritage of the area by employing vernacular materials, including stonework and timber, but built to modern standards and construction techniques. A fabric-first approach was integral to the design, ensuring that the building maximizes heat retention, contributing to its energy efficiency. Alongside this, the project incorporates a variety of on-site natural energy provisions, such as renewable energy systems, further enhancing the home’s sustainability. These measures ensure that Wincote is not only luxurious but also environmentally responsible, aligning with contemporary standards for sustainable living.
This project by RIBA Architects ARC Design Studio exemplifies the fusion of heritage-led design and modern innovation, creating a home that is both rooted in tradition and forward-thinking in its environmental approach.

Spondon Street
Spondon Street in Sherwood, Nottingham, is a residential regeneration site which is focussed on remediating a former car park and creating a vibrant new family housing community. The development has been carefully deisgn to combine the Victorian vernacular with modern features including electric boilers and solar panels.
This project addresses the local demand for family homes and apartments, offering 12 dwelling houses and 22 apartments for young professionals in Sherwood, a well-established community in Nottingham.
Phase 1 included the construction of a new library, supermarket, and café, creating a community hub at the site’s entrance. These additions can be viewed in our Sherwood Library portfolio section.
Our masterplan prioritised the infrastructure needed for the growing community before starting the residential construction. The new supermarket is now open, and the homes are scheduled for completion by Summer 2024. This development will not only provide much-needed family housing but also contribute to the vitality and sustainability of Sherwood by ensuring young professionals have the ability to get onto the property ladder locally.

Barton in Fabis
This development comprises five, luxury, detached homes, thoughtfully positioned at the edge of the greenbelt to maximize panoramic views of the surrounding countryside. The site, previously occupied by several dilapidated agricultural sheds, has been meticulously cleared to make way for a collection of high-specification residences that merge contemporary design with the natural landscape.
Located in the idyllic hamlet of Barton-in-Fabis, South Nottinghamshire, this project represents sensitive, context-driven architecture. Unlike many modern housing developments that prioritize density over quality, these homes are generously spaced, respecting both the rural environment and the unique characteristics of the site. Each residence is designed with careful consideration of scale, proportion, and materiality, ensuring harmony with the local vernacular while providing modern, luxurious living spaces.
The combination of setting, architectural design, and spacious layouts elevates these properties beyond standard residential developments, offering an unparalleled quality of life for families looking to live and work within Nottingham whilst maintaining a connection to the surrounding countryside.

Graylands
This new assisted living development in Nottingham provides specialist housing for vulnerable individuals, addressing the care sector's need for high-quality residential properties tailored to a variety of needs, from mental health support to physical disabilities.
The design promotes social integration while maintaining privacy through self-contained accommodation. To foster community interaction, the development includes well-designed amenity spaces alongside dedicated staff areas, ensuring residents have access to support at all times.
A fabric-first approach was adopted to ensure long-term cost-effectiveness and accessibility. The latest multifoil insulation layers were integrated throughout the building, boosting energy efficiency and minimizing operational costs.

Cromwell View
Cromwell View is a new build development of four terraced dwelling houses purpose built to house 6 luxury student bedrooms each.
The scheme was designed to take advantage of disused land within the clients existing plot to expand the on site student accomodation and increasing asset value.
We focussed on a fabric first strategy utilising a prefabricated timber frame structure wrapped with Actis insulation to form a highly efficient facade system. This was complimented by strong architecutral forms such as pitched gables, extended parapets and false chimneys formed using red facing brickwork to match the locality.
The resulting building presents as four residential townhouses opposed to a large student accomodation block.

Data Centre - Undisclosed
As part of the national roll out of critical infastructure projects across the UK, we have been involved in the masterplanning and development of several key Data Centre sites in a number of undisclosed locations.
Data centres host and support the digital infrastructure that underpins modern life – from patient records and emails to product data and financial systems. They are critical to nearly all economic activity and public services, and were designated as critical national infrastructure in 2024, putting data centres on an equal footing as water, energy and emergency services systems.

Halldale Quarry Community
The Halldale Quarry Community, is an exciting mixed-use development transforming a 60+ acre former limestone quarry into an extensive residential community with mixed use community facilities and infrastructure. The site, which has been inactive for over 25 years, will house 220 contemporary homes, alongside 60,000 square feet of commercial space, including cafes, restaurants, gyms and leisure centres.
The approved masterplan features a combination of two, three, four, and five-bedroom homes, all designed with a fabric first approach alongside sustainable features such as electric vehicle charging points, air source heat pumps, and solar panels. The project aims to create a vibrant, sustainable community on the edge of the Peak District, offering immersive countryside living with easy access to Matlock and surrounding areas.
The complex nature of the natural landscape has positively influenced the design process with a number of bespoke dwellings being built directly into the cliff face to maximise space and utilise geothermal energy to sustainably heat each space.

Queens Drive
The Queens Drive PBSA scheme in Nottingham is a mixed-use development designed to bridge the gap between academia and industry. Strategically located near the University of Nottingham's new city centre campus this proposal fosters a deep integration of student life with the professional world, supporting the university’s focus on Research, AI, Data Science, and FinTech.
Comprising 717 student beds and 2,627 square meters of commercial space, the development is arranged around a central landscaped courtyard, creating an active, permeable environment that encourages interaction between students, professionals, and the wider community. The three blocks, with retail and commercial spaces at ground level and residential units above, have been carefully designed to provide a mix of live/work spaces where students can engage directly with industry through coworking areas and digital labs. These facilities are envisioned to support real-time collaboration with local businesses, enabling students to gain practical, hands-on experience within their fields of study.

Church Of God
The Church of God is a long-established community church located in Wollaton, Nottingham. The redevelopment project involved the demolition of parts of the existing structure and the extension of the building to create a brand-new, modern church designed to serve the local community for generations to come.
The new design was carefully crafted to support the diverse range of community activities that take place within the church. It features two large, pitched-roof hall elements extending toward the rear of the site. These double-height spaces create a sense of openness and grandeur, allowing natural light and fresh air to flood the interiors, enhancing the atmosphere of the space.
To ensure the new building remains cost-effective and accessible for the community, a fabric-first approach was employed. This included integrating the latest multifoil insulation layers throughout the structure, promoting energy efficiency and reducing long-term running costs.

Sherwood Library
The Sherwood Library project is a major regeneration initiative in Nottingham, led by Nottingham City Council to replace the outdated library with a new flagship building, serving the community with both a library and a supermarket. ARC Design Studio supported the developer in winning the project through a competitive tender process, which included redeveloping 1.4 acres of former council land within Sherwood. ARC has since guided the project through all RIBA work stages, providing design, planning, technical services, and on-site support during construction.
The building follows a fabric-first approach, designed to operate on 100% renewable energy through solar panels and air source heat pumps. ARC collaborated closely with Nottingham City Council, engaging local councillors, the public, and stakeholders throughout the design and planning phases.
The library was completed in late 2023, with the interior fit-out scheduled for 2024. The residential component of the masterplan has been approved and is currently under construction.

Finley House
Finley House, a landmark project by RIBA Architects ARC Design Studio, is a contemporary Purpose Built Student Accommodation (PBSA) development located at the iconic BBC Roundabout, a pivotal gateway to Nottingham's city center. Constructed on the site of a former car park, this development breathes new life into the area, contributing to Nottingham’s ongoing urban regeneration.
The architectural composition of Finley House is both modern and respectful of its surroundings. The ground floor features a robust stone plinth, grounding the building with a strong, tactile presence, while the upper floors are defined by intricate brick detailing, connecting the design to the local vernacular. The combination of these materials provides a balanced interplay between tradition and modernity, aligning with the heritage context of the area while offering a forward-thinking aesthetic.
The building incorporates vibrant spaces such as a café, bar, cinema, and a unique karaoke space, creating a dynamic environment that fosters community and interaction amongst residents.
The development is more than just accommodation; it reflects a carefully considered approach to urban regeneration. By transforming a once underutilized car park into a vibrant, mixed-use space, Finley House enhances the urban fabric of Nottingham and contributes to the city’s large-scale residential growth.

Stratford One Eighty
Stratford One Eighty represents a major project for student operator Unite.
Unite purchased the building in 2022 with the intention of extending its accommodation offer to young professionals and retain them as customers as they move on to the next stage in their lives. This would be the first move for the student operator into the BTR sector.
The project involved the complete strip out and refurbishment of all 26 floors with the creation of new, modernised, accomodation untis suited to young professionals & post graduates. Alongside the accomodation works, the lower two floors of the building were retrofitted with extensive new amenity space and a bespoke office fitout which has since been let to a prime operator.
The resulting design is well catered for post graduates looking to move on from their traditional student accomodation. The range of modern, well lit flats provide various options to young professionals whilst the extensive amenity and coworking space ensure their lifestyles are supported.

Headrow Court
Working alongside the principle contractor Fortis Vision, we provided RIBA Stage 4 - 7 services at Headrow Court helping to convert four former office buildings into 108 modern student accommodation studios.
The site is in a prime location opposite Leeds Town Hall in the city centre. It was determined that to demolish the building would cause unecessary destruction in a key conservation area whilst also causing a signficant release of embodied carbon. Headrow Court is a good example of adaptive reuse with large redundant office plates tastefully converted into high specification studio rooms and associated amenity space maintaining the existing square footage and adapting it for another lifecycle.

East Court
East Court is a central London residential building that underwent extensive regeneration to create luxury student living and associated workspaces. ARC Design Studio collaborated closely with other consultants providing design management on behalf of the principle contractor and delivering the bespoke joinery design for all interior areas.
The design focused on crafting a range of premium amenity spaces, including lounges, bars, cinemas and creative coworking areas, serving both students and the public. Natural materials were prioritized wherever possible, enhancing the sense of warmth and quality throughout the interiors. One of the standout features is the bespoke timber grid partition system installed in the building’s double-height atrium. This framing system broke down the overly large atrium to create an eclectic mix of intimate and cosy workspaces that are more conducive to creativity.
Acting as Design Manager, ARC oversaw the project from concept to completion and ensuring that all finishes and details were delivered in line with the original vision. By focusing on the seamless integration of functionality and luxury, East Court now offers a blend of comfortable, creative spaces that reflect the unique needs of its residents while creating an inviting atmosphere for visitors.

Raleigh House
Originally the site of the Raleigh Bike headquarters in Nottingham, Raleigh House was sensitively converted from a former office block into 67 student bedrooms with associated amenity space.
The existing building represented a great opportunity for adaptive reuse with large open floor plates and undercroft parking to the rear. The undercroft allowed us to expand the square footage of the building with relatively simple infill elements whislt the open plan nature of the building allowed us to create large modern living spaces for the future residents.
As land values increase it is essential to analyse existing properties to understand whether they can be adapted to suit differnece uses. With careful design, converting existing buildings allows us to dramtically reduce development costs whilst reducing the carbon footprint of build.

Ropewalk
The Ropewalk is a proposed mixed-use residential development in Nottingham’s Ropewalk Conservation area, situated next to the historic Canning Circus junction. The project will carefully restore and re-purpose part of the original building façade, preserving the site’s original stonework while incorporating a modern material palette.
Beneath the site lies an extensive cave network, which will be transformed into a distinctive ground-floor bar and hospitality venue. The rest of the development will be divided between short-stay accommodation and Purpose Built Student Accommodation (PBSA), supporting local tourism and nearby educational institutions.
When revitalizing disused urban spaces, especially in city centers, it is essential to take a diverse and thoughtful approach. This ensures that projects not only enhance the existing community but also accommodate increasing occupancy demands. By densifying accommodation in city centers, we promote economic sustainability, create vibrant 24-hour activity, and foster connections between people’s work, life, and leisure. This, in turn, encourages chance encounters and strengthens social integration.

Mansfield Road
The original property located on Mansfield Road was in a poor state of repair. Our client's pruchased the site with the intention of developing their dream home on the edge of the countryside with far reaching views across Nottinghamshire.
The design was focussed on a fabric first approach to improve the thermal properties. This was achieved through a series of sensitive extensions and new facade systems which were integrated to create a completely new external appearance which suited the clients design style.
Internally the property was stripped back to brick work and completely re-designed with new room arrangements tailored to family requirements.

The Old Pump House
The Old Pump House is a good example of adaptive reuse. Constructed in the Victorian era, the building has had a long history serving the local community as an aquifer before becoming redundant. We felt that the most sensitive approach to this former Victorian structure was to tastefully convert the space into a bespoke family dwelling utilising as many of the original features as possible. By repurposing the building in this way, we were able to reduce the carbon footprint of the construction process whilst preserving the history of the site for generations to come.
The original building had been adapted over years of misuse with original windows damaged or removed along with the original roof structure. Our intervention restored all of the original features, weaving in contemporary features and on site energy generation to create a sustainable family dwelling.
Taking a fabric-first approach, the design incorporated solar panels, electric boilers, underfloor heating, and drainage attenuation to ensure a sustainable, energy-efficient home that harmonises with its greenbelt setting. This sensitive intervention preserves the heritage of the site for future generations while creating a modern, sustainable living space

Wincote
Wincote is a new-build luxury residential dwelling located in the heart of the Oxfordshire greenbelt. Drawing inspiration from the local rural farm buildings, the design carefully balances traditional and contemporary architectural elements to create a unique, timeless home. The interior showcases stunning feature oak trusses, lending a sense of grandeur and warmth to the expansive living spaces.
The design honours the architectural heritage of the area by employing vernacular materials, including stonework and timber, but built to modern standards and construction techniques. A fabric-first approach was integral to the design, ensuring that the building maximizes heat retention, contributing to its energy efficiency. Alongside this, the project incorporates a variety of on-site natural energy provisions, such as renewable energy systems, further enhancing the home’s sustainability. These measures ensure that Wincote is not only luxurious but also environmentally responsible, aligning with contemporary standards for sustainable living.
This project by RIBA Architects ARC Design Studio exemplifies the fusion of heritage-led design and modern innovation, creating a home that is both rooted in tradition and forward-thinking in its environmental approach.

Spondon Street
Spondon Street in Sherwood, Nottingham, is a residential regeneration site which is focussed on remediating a former car park and creating a vibrant new family housing community. The development has been carefully deisgn to combine the Victorian vernacular with modern features including electric boilers and solar panels.
This project addresses the local demand for family homes and apartments, offering 12 dwelling houses and 22 apartments for young professionals in Sherwood, a well-established community in Nottingham.
Phase 1 included the construction of a new library, supermarket, and café, creating a community hub at the site’s entrance. These additions can be viewed in our Sherwood Library portfolio section.
Our masterplan prioritised the infrastructure needed for the growing community before starting the residential construction. The new supermarket is now open, and the homes are scheduled for completion by Summer 2024. This development will not only provide much-needed family housing but also contribute to the vitality and sustainability of Sherwood by ensuring young professionals have the ability to get onto the property ladder locally.

Barton in Fabis
This development comprises five, luxury, detached homes, thoughtfully positioned at the edge of the greenbelt to maximize panoramic views of the surrounding countryside. The site, previously occupied by several dilapidated agricultural sheds, has been meticulously cleared to make way for a collection of high-specification residences that merge contemporary design with the natural landscape.
Located in the idyllic hamlet of Barton-in-Fabis, South Nottinghamshire, this project represents sensitive, context-driven architecture. Unlike many modern housing developments that prioritize density over quality, these homes are generously spaced, respecting both the rural environment and the unique characteristics of the site. Each residence is designed with careful consideration of scale, proportion, and materiality, ensuring harmony with the local vernacular while providing modern, luxurious living spaces.
The combination of setting, architectural design, and spacious layouts elevates these properties beyond standard residential developments, offering an unparalleled quality of life for families looking to live and work within Nottingham whilst maintaining a connection to the surrounding countryside.

Graylands
This new assisted living development in Nottingham provides specialist housing for vulnerable individuals, addressing the care sector's need for high-quality residential properties tailored to a variety of needs, from mental health support to physical disabilities.
The design promotes social integration while maintaining privacy through self-contained accommodation. To foster community interaction, the development includes well-designed amenity spaces alongside dedicated staff areas, ensuring residents have access to support at all times.
A fabric-first approach was adopted to ensure long-term cost-effectiveness and accessibility. The latest multifoil insulation layers were integrated throughout the building, boosting energy efficiency and minimizing operational costs.

Cromwell View
Cromwell View is a new build development of four terraced dwelling houses purpose built to house 6 luxury student bedrooms each.
The scheme was designed to take advantage of disused land within the clients existing plot to expand the on site student accomodation and increasing asset value.
We focussed on a fabric first strategy utilising a prefabricated timber frame structure wrapped with Actis insulation to form a highly efficient facade system. This was complimented by strong architecutral forms such as pitched gables, extended parapets and false chimneys formed using red facing brickwork to match the locality.
The resulting building presents as four residential townhouses opposed to a large student accomodation block.

Data Centre - Undisclosed
As part of the national roll out of critical infastructure projects across the UK, we have been involved in the masterplanning and development of several key Data Centre sites in a number of undisclosed locations.
Data centres host and support the digital infrastructure that underpins modern life – from patient records and emails to product data and financial systems. They are critical to nearly all economic activity and public services, and were designated as critical national infrastructure in 2024, putting data centres on an equal footing as water, energy and emergency services systems.

Halldale Quarry Community
The Halldale Quarry Community, is an exciting mixed-use development transforming a 60+ acre former limestone quarry into an extensive residential community with mixed use community facilities and infrastructure. The site, which has been inactive for over 25 years, will house 220 contemporary homes, alongside 60,000 square feet of commercial space, including cafes, restaurants, gyms and leisure centres.
The approved masterplan features a combination of two, three, four, and five-bedroom homes, all designed with a fabric first approach alongside sustainable features such as electric vehicle charging points, air source heat pumps, and solar panels. The project aims to create a vibrant, sustainable community on the edge of the Peak District, offering immersive countryside living with easy access to Matlock and surrounding areas.
The complex nature of the natural landscape has positively influenced the design process with a number of bespoke dwellings being built directly into the cliff face to maximise space and utilise geothermal energy to sustainably heat each space.

Queens Drive
The Queens Drive PBSA scheme in Nottingham is a mixed-use development designed to bridge the gap between academia and industry. Strategically located near the University of Nottingham's new city centre campus this proposal fosters a deep integration of student life with the professional world, supporting the university’s focus on Research, AI, Data Science, and FinTech.
Comprising 717 student beds and 2,627 square meters of commercial space, the development is arranged around a central landscaped courtyard, creating an active, permeable environment that encourages interaction between students, professionals, and the wider community. The three blocks, with retail and commercial spaces at ground level and residential units above, have been carefully designed to provide a mix of live/work spaces where students can engage directly with industry through coworking areas and digital labs. These facilities are envisioned to support real-time collaboration with local businesses, enabling students to gain practical, hands-on experience within their fields of study.

Church Of God
The Church of God is a long-established community church located in Wollaton, Nottingham. The redevelopment project involved the demolition of parts of the existing structure and the extension of the building to create a brand-new, modern church designed to serve the local community for generations to come.
The new design was carefully crafted to support the diverse range of community activities that take place within the church. It features two large, pitched-roof hall elements extending toward the rear of the site. These double-height spaces create a sense of openness and grandeur, allowing natural light and fresh air to flood the interiors, enhancing the atmosphere of the space.
To ensure the new building remains cost-effective and accessible for the community, a fabric-first approach was employed. This included integrating the latest multifoil insulation layers throughout the structure, promoting energy efficiency and reducing long-term running costs.